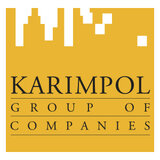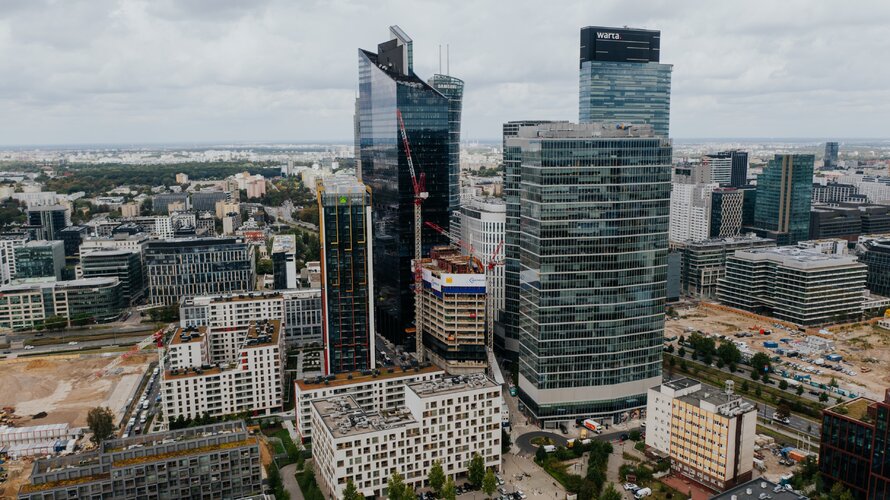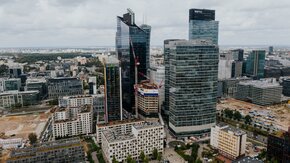Skyliner II - halfway to the top
The construction of the second phase of the Skyliner office complex, owned by the Karimpol Group, has reached the halfway point. At a height of 65 metres, the walls of the 15th floor are currently being built, which means that the structure has reached half of its target height. Each subsequent level of the building is constructed in five days. All construction work is scheduled to be completed by the end of Q4 2026.
It is already possible to imagine the future interiors of the building's entrance. The lobby features eight-metre-high exposed concrete walls and monumental columns, which will give the space a representative character. The architectural dominant of this part of the building will be a 16-metre-high pillar protruding in front of the main entrance, which supports the office floors. In subsequent stages of work, the main hall will be connected to the lobby of the first tower not only at ground level, but also at the mezzanine level, creating a spacious, two-level space with retail and service premises with a total area of 4,500 sq m. The podium will be open to the public and will provide a convenient and quick passage between the Warszawa Główna railway station and Rondo Daszyńskiego, creating a natural pedestrian transport hub in the heart of the city.
"We are delighted that the construction of Skyliner II is progressing very smoothly. It is becoming increasingly clear how unique the podium connecting the two buildings will be. This solution will give the entire complex a coherent character and will become a new recognisable landmark on the map of Warsaw. It will also create an attractive, two-level common area, which will be the heart of Skyliner and a friendly place, open to tenants, visitors to the building, but also to local residents," said Szymon Zduńczyk, member of the management board at Karimpol Polska.
The core of the tower is being built using the ACS system – self-climbing formwork. The edges of the ceilings are secured with RCS system covers during reinforced concrete work, which rise upwards together with the reinforced concrete. Such covers are necessary for the safe execution of reinforcement and carpentry work at such heights.
The glass façade of Skyliner II is already visible in the lower part of the tower, assembled from prefabricated aluminium and glass elements using a mini crane. Currently, the installation of the façade of is taking place on the fifth floor. At the same time, finishing and installation works are already underway in the basement and on the first eight floors above ground.
– Work is progressing smoothly, we are maintaining a steady pace of office floor construction, with each floor being completed in five days, as planned. At the top, we have six unusual floors ahead of us – five technical floors and one event and restaurant floor. Due to the changing geometry of the building and the varying heights of the floors, they will be much more challenging from an engineering point of view – Piotr Pikuła, Skyliner II Contract Director at WARBUD S.A.
– One of the key advantages of skyscrapers is their spectacular views, which is why in Skyliner II, as in the first phase, we wanted the corners of the building to be as open as possible. We used the so-called "bicycle chain" method – the structural columns were slightly moved, which freed up the corner spaces. As a result, the interiors gained more light and a panoramic character, and from a distance, the building appears light and almost floating in the air – Michał Sadowski, vice-president, co-owner and architect-partner at APA Wojciechowski Architekci.
The second tower of the Skyliner complex will be 130 metres high and have 28 floors, offering a total of 24,000 sq m of leasable space. Of this, approximately 23,000 sq m will be allocated to modern offices and nearly 1,000 sq m to retail and service premises on the ground floor of the building. The standard office floor area will be approximately 1,100 sq m. The top floors will feature garden terraces with a total area of nearly 900 sq m, connected by external stairs and served by an additional lift. In total, the building will have 10 lifts – 7 main lifts, 2 leading to the car park and 1 fire lift. Skyliner II will be connected with the first tower by a common podium with an area of 4,500 sq m, which will house retail and service functions available to both tenants and local residents. Users will also have access to a five-storey underground car park with 217 parking spaces and 100 bicycle stands. Skyliner II has been awarded a BREEAM Outstanding certificate, and Karimpol – as in the case of the first stage – plans to power the building from renewable energy sources.
The architectural design of Skyliner II was created by APA Wojciechowski Architekci, the general contractor is WARBUD S.A., and project management on behalf of the investor is supervised by Hill International. The CBRE Poland team is responsible for the commercialisation of the second tower.
Kontakt dla mediów




























