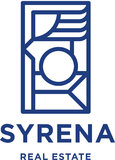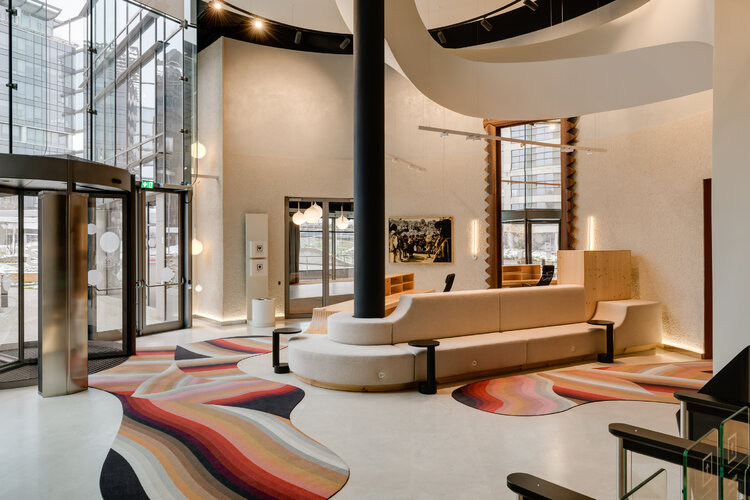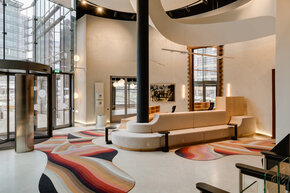New interiors and a bespoke art collection for Diuna complex
The renovated lobbies of Diuna office buildings, designed by Anna Łoskiewicz, showcases four new common areas, four large sculptures, and a notable art collection. Like the modernization of the patio, the interiors of Diuna feature the use of ecological materials, a number of which are fully or partially recycled. The total renovated area of the four entrance lobbies, including the new conference centre and bicycle area, spans over 1,200 sqm. The Reesco Group was responsible for undertaking and overseeing the transformation.
The modernization of Diuna office complex in Warsaw's Służewiec district encompassed both the external area of the development and the common areas of its four buildings. The redesigned entrance halls in Diuna are the work of designer Anna Łoskiewicz from Łoskiewicz Studio, who also designed the new bicycle zone and the overall visual identity of the development.
The Diuna lobbies have been transformed into a contemporary and functional space for meetings and work, incorporating new designs, furnishings, materials, and lighting. The common areas are equipped with a modern access control system and have been tailored to accommodate the needs of individuals with disabilities. Furthermore, multimedia information terminals have been installed throughout all lobbies to assist in navigating the facility. The main reception of the complex is situated in the B office building, located on the Taśmowa Street side of the complex. This location also features a new conference centre where tenants have access to four conference rooms, covering a total of 250 sqm. The largest room can also be utilized as a space for tenants to exercise after work hours. The interior decor features bright colours, soft fabrics, and designer furniture. Additionally, environmentally friendly CLT wood, known for its high durability, was used in the project, notably for the construction of the reception desk in the main hall of the complex. An intriguing element in the arrangement of the space in lobby C is the inclusion of a fireplace, adding a visually warm touch to the room.
The Diuna lobbies feature a prominent visual element in the form of large sculptures created by combining a mezzanine with a pillar. While the constructions are not identical, they share a common motif, contributing to the harmony and flow of the interiors and providing a backdrop for further spatial arrangement. In addition to the sculptures, the walls of each lobby are rendered in a special natural clay plaster, characterized by its thick structure. This type of plaster helps maintain consistent humidity in the space, absorbs pollutants, and substantially enhances the acoustics of the space.
The reconstruction of Diuna's interiors aligns with the principles of sustainable development. Within the complex's common areas, former elements have been reclaimed, renovated, and seamlessly integrated into the new design. This includes preserved stone floors, refurbished woodwork with updated colours and finishes, as well as the retention of glass barriers, handrails, and vintage lobby lamps. Additionally, the materials utilized in the common areas of Diuna are obtained from recycled sources.
“Guided by ESG values, we strived to select materials that are fully or partially sourced from recycling. Some of the furniture is crafted from boards derived from plastic waste, which are ground and processed to create durable furniture and decorative items. This unique material possesses an organic character reminiscent of stone and can even be illuminated. Additionally, we have designed carpets for all lobbies, printed on a base partly composed of old fishing nets,” explained Anna Łoskiewicz, the designer of Diuna's common areas.
The Diuna Art Collection is a hallmark of Diuna, featuring works by both Polish and foreign artists that enhance the common spaces across the four buildings. Each lobby showcases pieces by a different artist, aligning with the comprehensive overall concept of the entire complex. In lobby B, “Góry dla Warszawy” (the "Mountains for Warsaw") collection by Jan Dziaczkowski reflects the artist's profound affection for the mountains and imaginatively portrays Warsaw in a mountainous setting. In lobby C, there are works by Nikodem Szpunar that create an abstract landscape. Szpunar utilizes a specially designed brush to paint infinite and interpenetrating forms, which complement the architectural sculpture situated in the lobby. Meanwhile, lobby D features Sofia Hannah Dunkelberg's "Ribbon", a metal installation that juxtaposes smoothness and softness with sharpness, angularity and weight, questioning conventions and challenging the societal norms and roles attributed to us as individuals. In addition, the art collection includes “Różowa Syrenka” (the "Pink Mermaid") in lobby A, a neon sign by Maurycy Gomulicki dating back to 2013. This piece seamlessly integrates with the lobby's theatrical ambiance, blending neon pink elements with the artist's profound fascination with the iconic figure of the Warsaw mermaid, an intrinsic part of the capital's backdrop.
The transformation of the office complex on Taśmowa Street is a collaborative effort between Syrena Real Estate and PineBridge Benson Elliot. The original modernization program for the project encompassed three key areas: the exterior spaces and surroundings of the buildings, the entrance halls of the four office buildings, and enhancements to the ventilation, heating, and air conditioning systems. These improvements are expected to result in a substantial boost in the energy efficiency of the entire project. The patio has undergone a significant transformation, evolving from a concrete parking lot spanning 6,000 sqm to a park open to the city. The park now boasts green hills, abundant trees, and native vegetation, with a total of 50 trees and 96 species of shrubs planted, positioning Diuna as one of the most environmentally friendly and nature-connected projects in Warsaw. Furthermore, the complex features 13 anti-smog screens adorned with climbing plants, and the former entrance area from Taśmowa Street has been reimagined as a woonerf with greenery and resting spots, now inaccessible to car traffic except for short-term stops. Moreover, dedicated infrastructure for cyclists has been established, including an underground cycle parking facility with 114 spaces, a changing room with showers, four electric bicycle chargers, cycle-repair stations, and above-ground stands. The revitalization of Diuna aligns with the principles of ESG and the circular economy.
The main designer of the new Diuna is the MJZ Architectural Studio. The greenery design was overseen by iGreen Landscape Architecture, while the interior design and new visual identity were curated by Łoskiewicz Studio. The reconstruction is credited to the Reesco Group, and project management falls under the purview of the cmT Group.
Diuna (formerly, Marynarska Business Park) comprises four office buildings with a combined usable area of 46,000 sqm. The complex houses headquarters for various companies, including Accord, NewCold, Colgate, Daikin Europe, Eurocash, Ford, JDE, Oceanic, S.C Johnson, FOUNDEVER, Business Lease, Leasing Team, and WDX. Additionally, it features a LUX MED clinic and a café named Gorąco Polecam. The complex boasts a total of 1,200 parking spaces on three underground garage levels.
Kontakt dla mediów

















